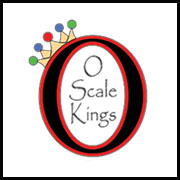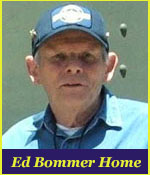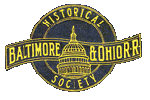Ed Bommer
B&O Kitchen/Dormitory Car
Class F-12, #1093
Rebuilding a Bregler-Wolfer B&O twin-unit diner from 1983.
The B&O was a railroad of frugality. It made every attempt to be modern and up to date, even cutting edge at times. Yet it was not the strongest, financially. While paying dividends was a B&O prerequisite to its stockholders, it found ways to use second hand equipment in a first class manner to accomplish its service goals. One such step was the purchase and use of two sets of twin-unit Pullman built dining cars for its upgraded, mid-1950s Capitol Limited. Originally built in 1950 for the Chesapeake &Ohio, the order was cancelled and New York Central bought them for its Commodore Vanderbilt in New York to Chicago service. By 1956, they were sold to the B&O, which overhauled and equipped them for Washington DC to Chicago service on its top train.
One car contained a full service kitchen, dormitory space for 12 and two 2 berth rooms for stewards. The second car in each set was a full dining room with a small steward’s buffet that could seat sixty eight. This piece will cover re-building and up-dating a 1980s wood and brass kit made with custom punched sides by Dick Bregler and built by Bill Wolfer.
B&O kitchen/dormitory 1093 at Mount Clare in 1956. The lower part of the door still needs aluminum paint.
The 1980s model of B&O 1093 had chrome table edging applied for the fluting. Also full width diaphragms which B&O did not use in the mid-1950s. “Pullman” shows on the letterboard. While built by Pullman Standard in 1950, it was not staffed or served by Pullman. The long blank side below is the kitchen area, which had no windows except for the side door and pantry.
The owner wanted full interior detail, lighting and passengers put in the twin unit diner set. So the kitchen/dormitory was the first to be disassembled and stripped for rebuilding.
The wood roof was made to just sit in place. The wood floor was removed from the brass car body intact by cutting away the glue lines and turning the floor sideways to get it out of the body. It was reinstalled in the reverse of that manner after some work was done on it.
The brass body was stripped of the chrome fluting and all paint. All solder joints were checked. Any that were weak or loose were re-soldered. Car side handrails, grab irons and stirrups were repaired or replaced as needed.
Roof details were revised with new roof grab irons and ladder stays, along with ventilators where needed to match prototype photos. The owner provided sets of Golden Gate Depot streamline trucks. They required new, flat brass bolster plates to be installed in order to fit these cars and have them ride at a correct height.
New lower side fluting was applied using Evergreen styrene corrugated metal siding. Their 12”x24”sheets were used to assure enough length to cover the sides of a full length O scale passenger car. The fluted siding was done in two widths, to copy the prototype arrangement.
The narrow fluting for the side sill area is about 3/16” wide, having 6 to 7 flute edges. These flutes are about .030” apart. It was cut from a sheet of Evergreen’s Number 14525.
The wider fluting for the car side is about ½” in width, containing 8 – 9 flute edges. These flutes are about .060” apart, Evergreen’s Number 14527. The top most flute is rounded off to meet the car side by scraping the edge and smoothing with fine sand paper and #OOOO steel wool.
Walthers GOO was used to apply the fluting by applying a thin coat to the car side as well as the inner side of the styrene fluting, allowing them to become nearly dry before attaching. Accuracy is needed in doing this as there is no going back to another try once the two surfaces make contact!
Now for paint. Scale Coat B&O Royal Blue and B&O gray were applied, along with aluminum for the lower car side. At least two days were allowed between colors, to assure a full cure of the Scale Coat paint for masking. This is the kitchen side of the car, with the vestibule forward.
The underbody was well detailed and only a bit of work to fix any loose parts and put on a coat of flat black. Kadee 700 series long shank couplers will be installed.
Then the decal lettering, with a Micro Scale set for B&O passenger cars. Only one 1”Dulux imitation gold stripe appears above the windows. Each window opening was also outlined with a silver Sharpie marking pen, to represent the stainless steel trim over the window gaskets.
A light coat of Testors Dull Coat was applied to the body, to reduce some of the Scale Coat shine and protect the decals.
The interior walls were sheathed with .020” thick styrene sheet. An inner wall and door for the vestibule was also installed. Diaphragms from Keil Line were put on and they include floors, made with pieces of soda pop can aluminum. The dining room car is present, awaiting its turn in the shop.
Interior work included air brushing the walls with Floquil SP lettering gray, along with styrene sheet walls and dividers for the stewards’ rooms
Bunks for the dorm and stewards’ rooms were made of MDF, painted with Floquil boxcar red and a strip of white latex house paint added for the sheets.
Keil Line detail parts were also used, as well as making some items for the kitchen and pantry as could only be seen through their windows. No sense in making fancy details if they can’t easily be seen. Such work is ”all Hollywood” anyway, solely done for the illusion!
The details were finished as small modules for easy insertion into the car body.
The kitchen was similarly made, with work counter space, appliances and cabinets made of wood or MDF and covered with thin, polished aluminum. Roof on and almost done!
Car end details are important as well. Hand rails, grab irons, safety chains, steam line, air hoses, uncoupling rods, hand brake and diaphragm floors all add to the sense of completeness.
Ah yes, the LED lighting! Here, two Golden Gate Depot LED strips and part of a third have been fitted to the underside of the wood roof, which has been given a coat of white latex house paint. Most illumination was provided for the passage way and kitchen. No figures were put into this car.
The re-built and re-detailed B&O twin-unit diner Kitchen/Dormitory car number 1093.



